Mansions at Hemingway - Apartment Living in Johnston, IA
About
Welcome to Mansions at Hemingway
6701 Hemingway Street Johnston, IA 50131P: 515-800-2072 TTY: 711
F: 515-278-4331
Office Hours
Monday through Friday: 9:00 AM to 5:30 PM. Saturday and Sunday: Closed.
Become a resident and gain access to all the excellent community amenities and services we provide. Enjoy the shimmering swimming pool, tanning salon, on-site dog park, clubhouse, and fitness center. We offer online rent payments, a business center, corporate housing, attached garages, on-site management, and beautiful landscaping. Call us today and see why Mansions at Hemingway apartments in Johnson, IA, is one of the best-kept secrets in Johnston!
We offer six floor plans with one, two, and three bedroom apartments for rent that are creatively designed with luxurious amenities to enhance your style of living. Our fully-equipped kitchens, breakfast bar, central air and heating, fireplace, personal balcony or patio, in-home washer and dryer, and walk-in closets are just some of the fantastic features at Mansions at Hemingway. These residences are sure to inspire and delight, and we are a pet-friendly environment, so bring the whole family!
Mansions at Hemingway offers all the comforts of home in a pristine setting that can't be beaten. It's time you pampered yourself with the lifestyle you have always deserved. Our warm and inviting apartments for rent are nestled in beautiful Johnston, Iowa, where everything you love is just a short drive away. We are conveniently located near local shopping, dining, and recreational parks.
✨Click here to see our special!Specials
Receive your first full month free!
Valid 2025-07-01 to 2025-07-31
Move in during the month of July, sign a 1 year lease and get your first full month free! OR move in anytime during August. sign a 1 year lease and get $500 off your first full month's rent!
Floor Plans
1 Bedroom Floor Plan
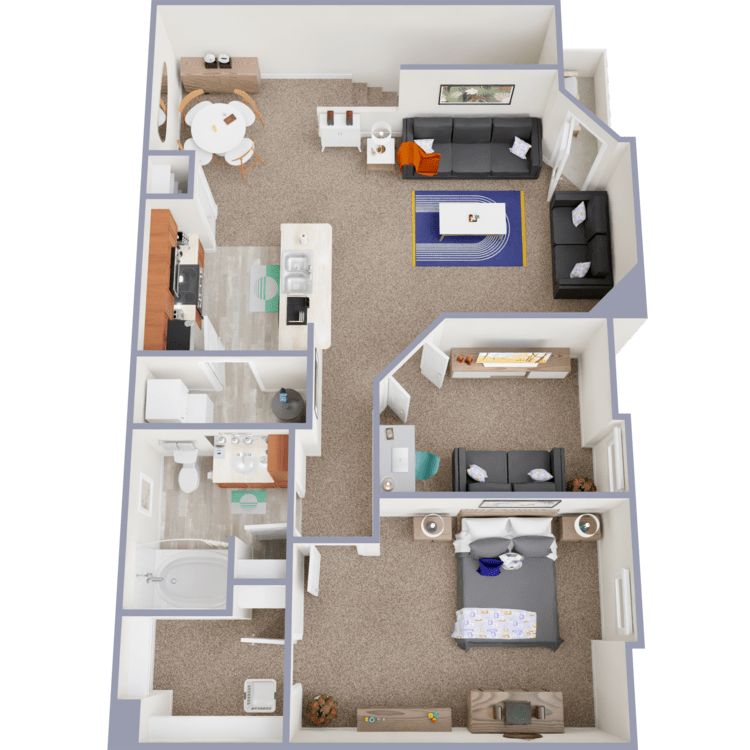
The Ashley
Details
- Beds: 1 Bedroom
- Baths: 1
- Square Feet: 975
- Rent: $1275-$1305
- Deposit: Call for details.
Floor Plan Amenities
- Breakfast Bar
- Cable Available
- Ceiling Fans
- Central Air and Heating
- Disability Access
- Dishwasher
- Energy-efficient Appliances
- Fireplace *
- Fully-equipped Kitchen
- Furnished Apartments Available
- Handicap-accessible Homes Available
- High Ceilings
- High-speed Internet Access Available
- Luxurious, Townhome-style Floor Plans Available
- Personal Balcony or Patio *
- Refrigerator
- Satellite Available
- Separate Dining Area
- Walk-in Closets
- Washer and Dryer In Home
* In Select Apartment Homes
2 Bedroom Floor Plan
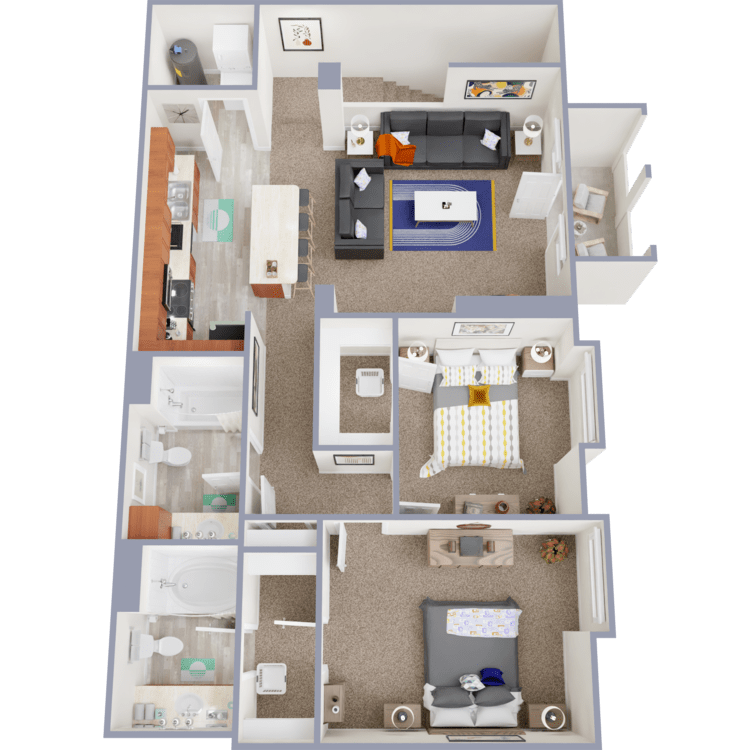
The Pilar
Details
- Beds: 2 Bedrooms
- Baths: 2
- Square Feet: 1000
- Rent: Rent From $1430
- Deposit: Call for details.
Floor Plan Amenities
- Breakfast Bar
- Cable Available
- Ceiling Fans
- Central Air and Heating
- Disability Access
- Dishwasher
- Energy-efficient Appliances
- Fireplace *
- Fully-equipped Kitchen
- Furnished Apartments Available
- Handicap-accessible Homes Available
- High Ceilings
- High-speed Internet Access Available
- Luxurious, Townhome-style Floor Plans Available
- Personal Balcony or Patio *
- Refrigerator
- Satellite Available
- Separate Dining Area
- Washer and Dryer In Home
- Walk-in Closets
* In Select Apartment Homes
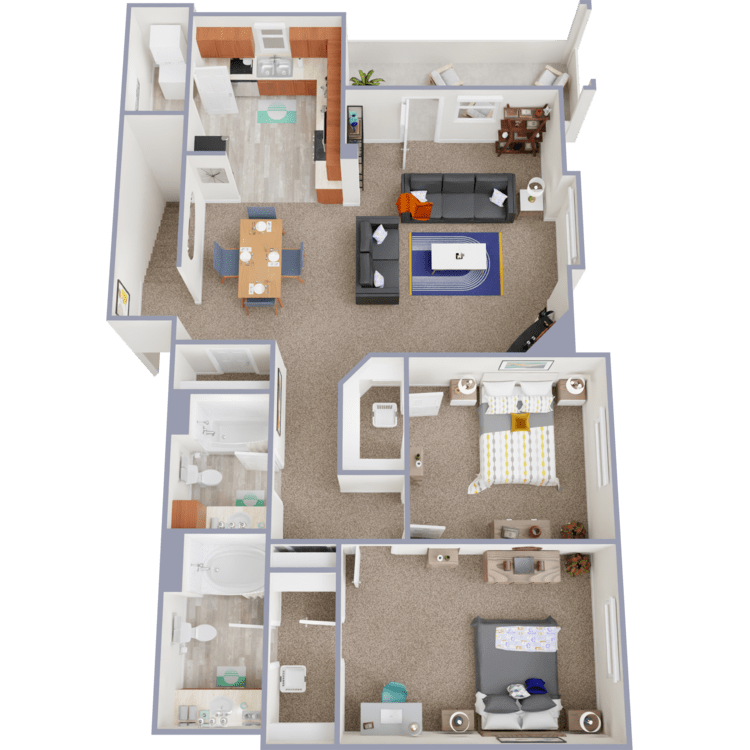
The Berkley
Details
- Beds: 2 Bedrooms
- Baths: 2
- Square Feet: 1070
- Rent: $1515
- Deposit: Call for details.
Floor Plan Amenities
- Breakfast Bar
- Cable Available
- Ceiling Fans
- Central Air and Heating
- Disability Access
- Dishwasher
- Energy-efficient Appliances
- Fireplace *
- Fully-equipped Kitchen
- Furnished Apartments Available
- Handicap-accessible Homes Available
- High Ceilings
- High-speed Internet Access Available
- Luxurious, Townhome-style Floor Plans Available
- Personal Balcony or Patio *
- Refrigerator
- Satellite Available
- Separate Dining Area
- Walk-in Closets
- Washer and Dryer In Home
* In Select Apartment Homes
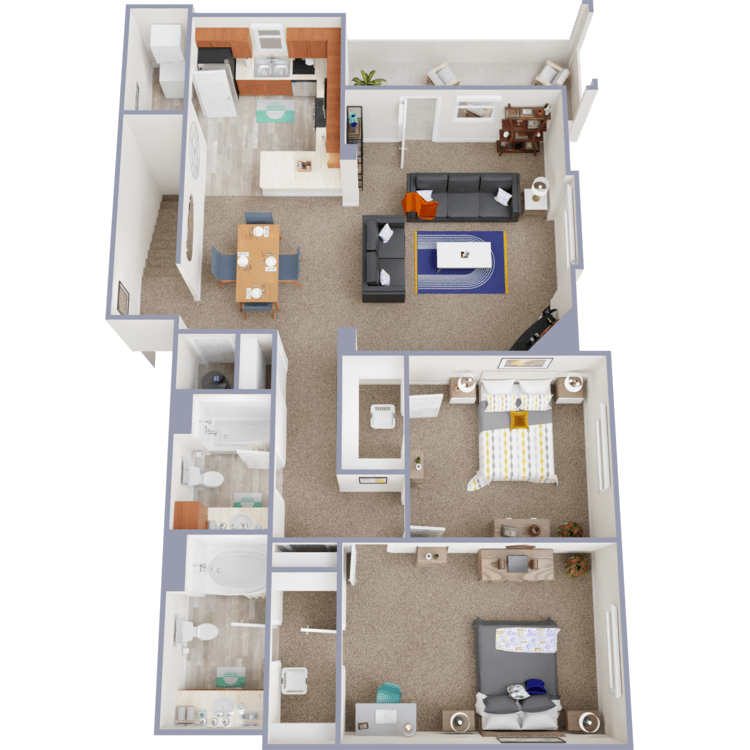
The Maria
Details
- Beds: 2 Bedrooms
- Baths: 2
- Square Feet: 1195
- Rent: $1545
- Deposit: Call for details.
Floor Plan Amenities
- Breakfast Bar
- Cable Available
- Ceiling Fans
- Central Air and Heating
- Disability Access
- Dishwasher
- Energy-efficient Appliances
- Fireplace *
- Fully-equipped Kitchen
- Furnished Apartments Available
- Handicap-accessible Homes Available
- High Ceilings
- High-speed Internet Access Available
- Luxurious, Townhome-style Floor Plans Available
- Personal Balcony or Patio *
- Refrigerator
- Satellite Available
- Separate Dining Area
- Walk-in Closets
- Washer and Dryer In Home
* In Select Apartment Homes
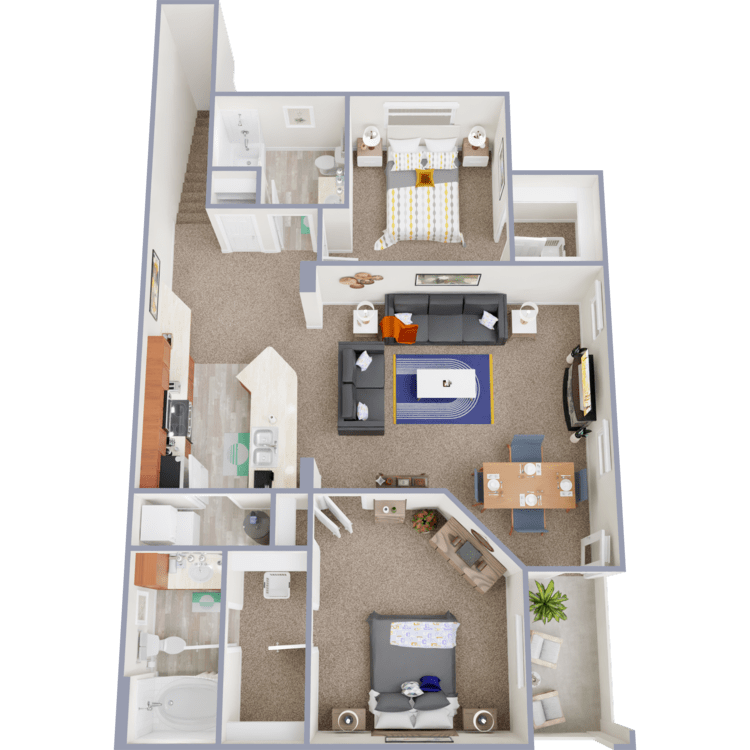
The Jordan
Details
- Beds: 2 Bedrooms
- Baths: 2
- Square Feet: 1220
- Rent: $1595
- Deposit: Call for details.
Floor Plan Amenities
- Breakfast Bar
- Cable Available
- Ceiling Fans
- Central Air and Heating
- Disability Access
- Dishwasher
- Energy-efficient Appliances
- Fireplace *
- Fully-equipped Kitchen
- Furnished Apartments Available
- Handicap-accessible Homes Available
- High Ceilings
- High-speed Internet Access Available
- Luxurious, Townhome-style Floor Plans Available
- Personal Balcony or Patio *
- Refrigerator
- Satellite Available
- Separate Dining Area
- Walk-in Closets
- Washer and Dryer In Home
* In Select Apartment Homes
Floor Plan Photos
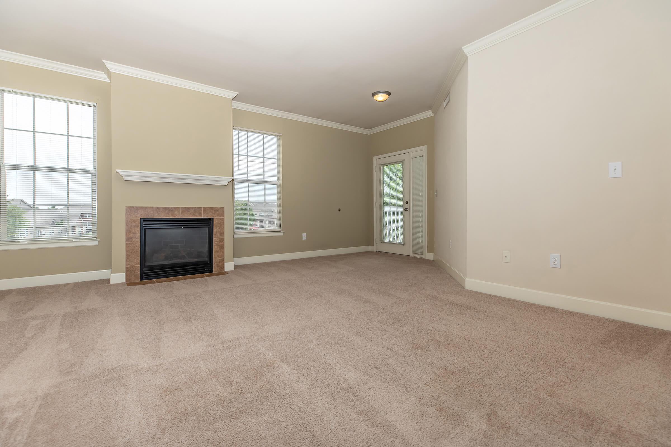
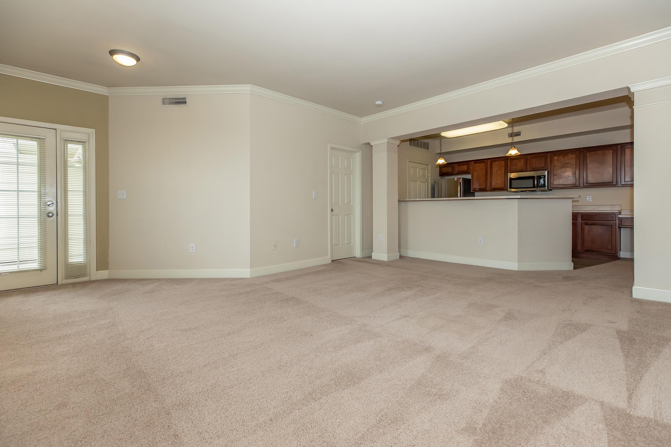
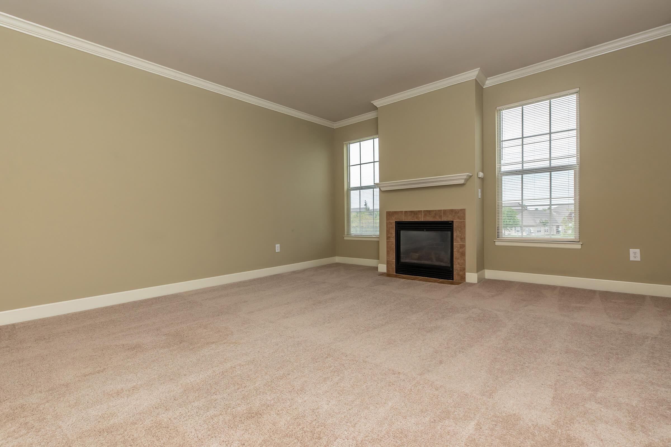
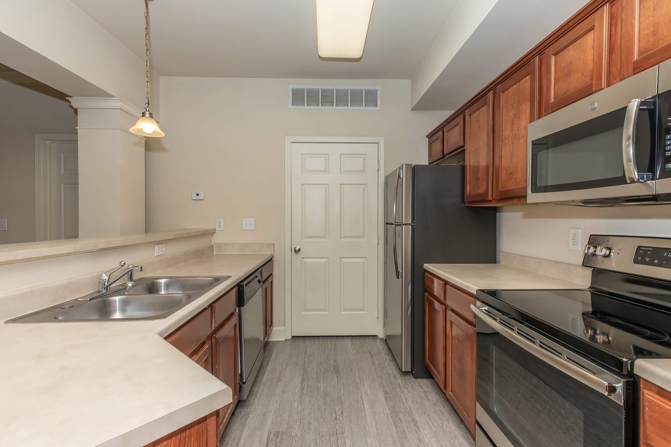
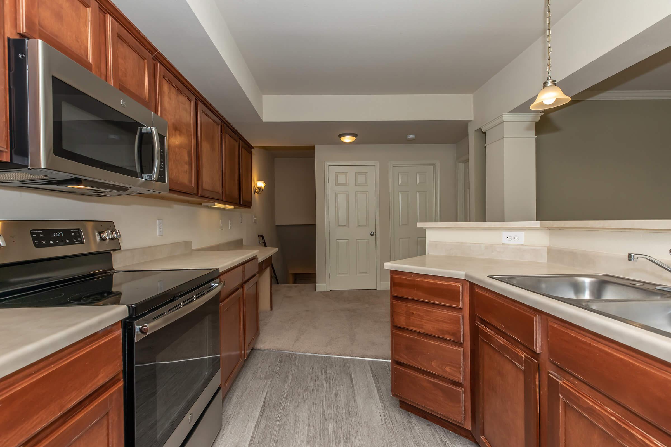
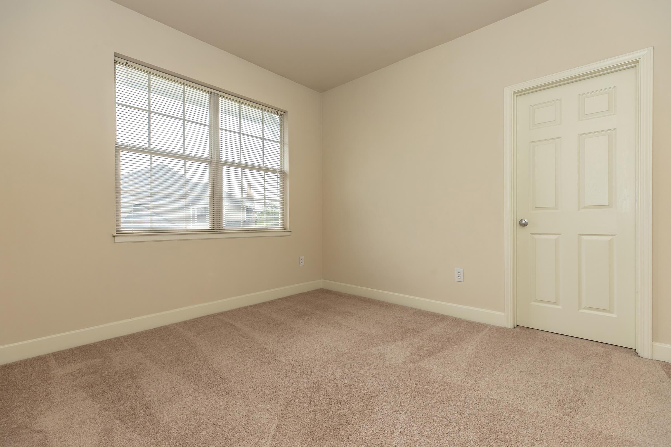
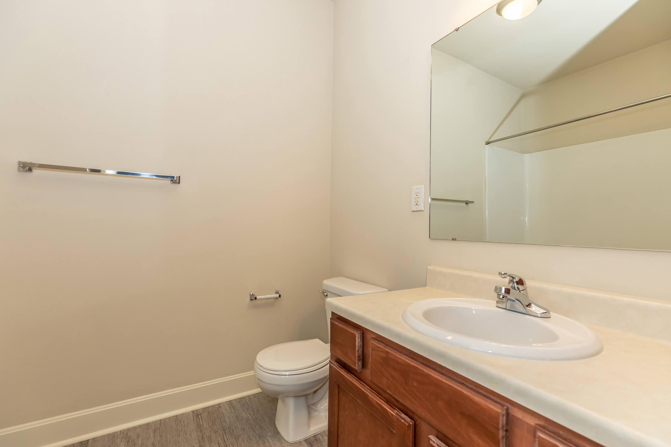
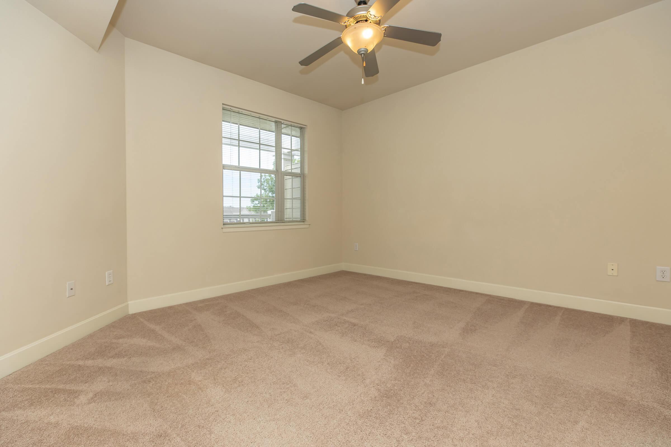
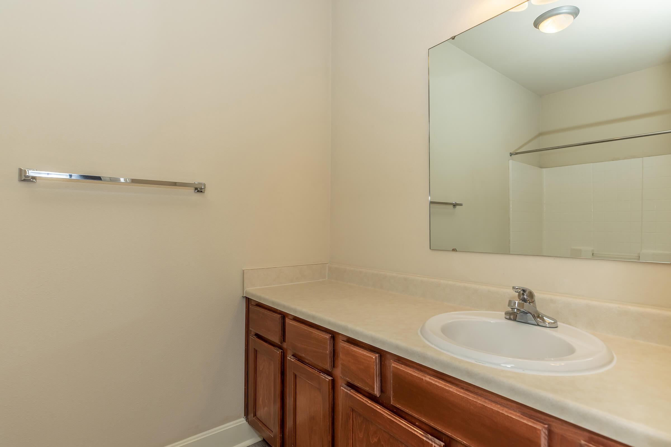
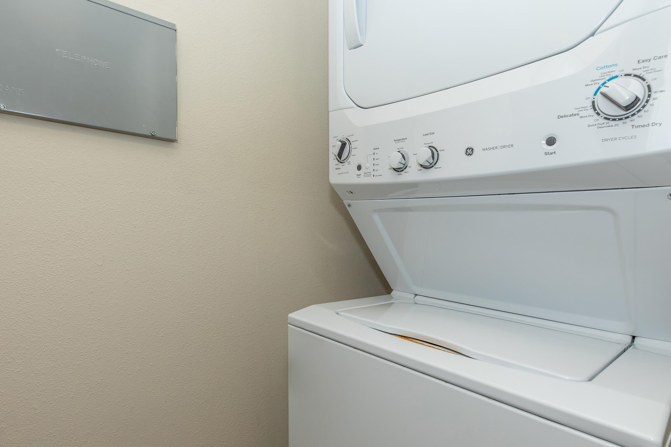
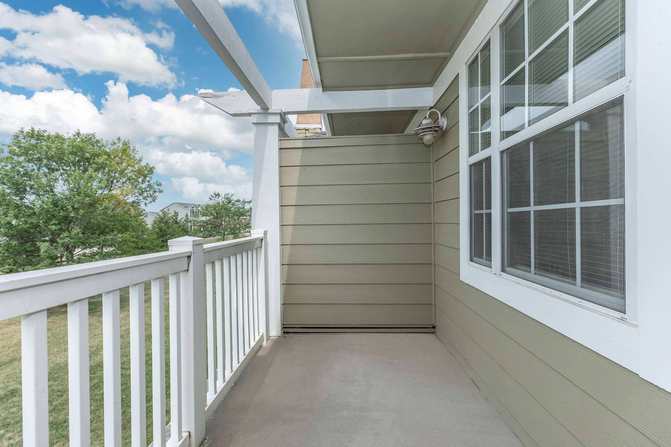
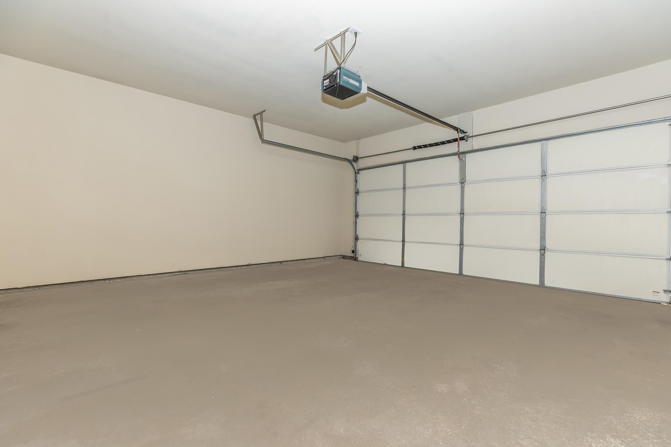
3 Bedroom Floor Plan
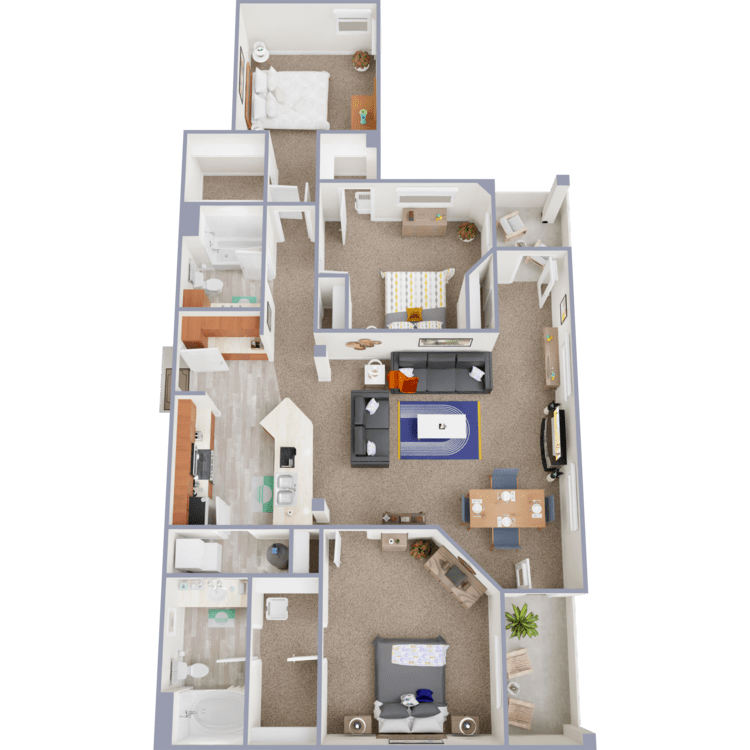
The Santiago
Details
- Beds: 3 Bedrooms
- Baths: 2
- Square Feet: 1400
- Rent: $1775
- Deposit: Call for details.
Floor Plan Amenities
- Breakfast Bar
- Cable Available
- Ceiling Fans
- Central Air and Heating
- Disability Access
- Dishwasher
- Energy-efficient Appliances
- Fireplace *
- Fully-equipped Kitchen
- Furnished Apartments Available
- Handicap-accessible Homes Available
- High Ceilings
- High-speed Internet Access Available
- Luxurious, Townhome-style Floor Plans Available
- Personal Balcony or Patio *
- Refrigerator
- Satellite Available
- Separate Dining Area
- Walk-in Closets
- Washer and Dryer In Home
* In Select Apartment Homes
Floor Plan Photos
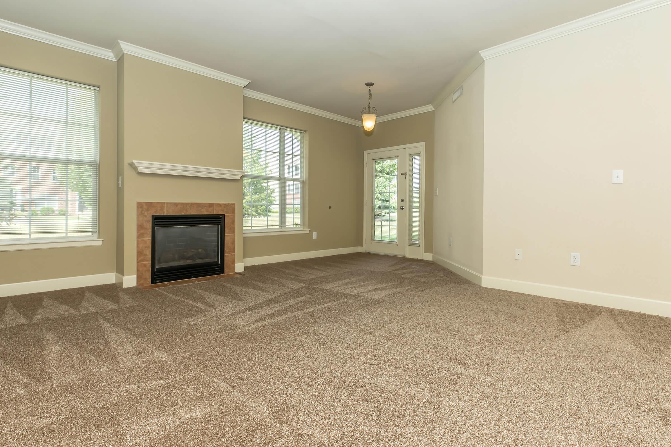
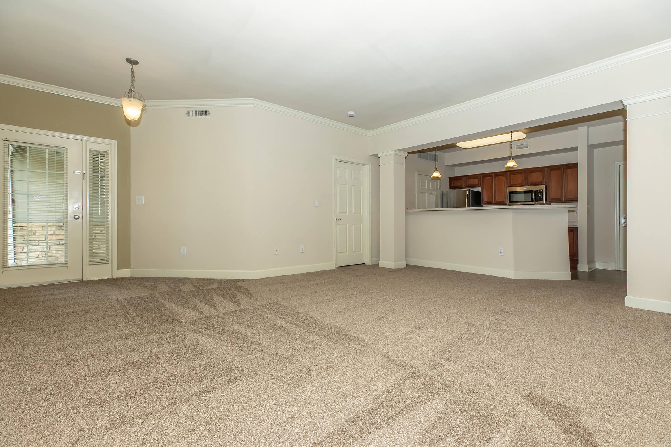
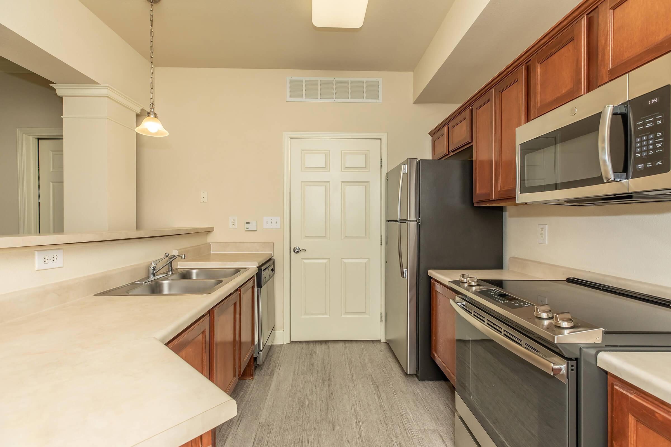
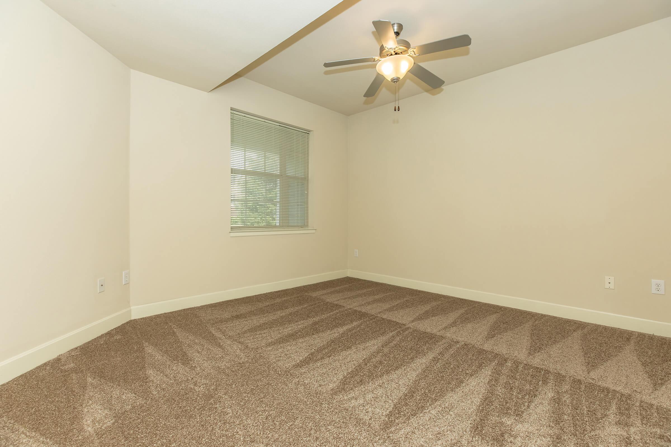
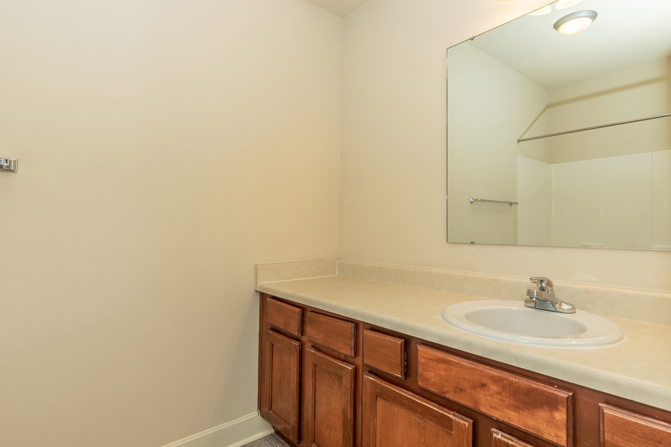
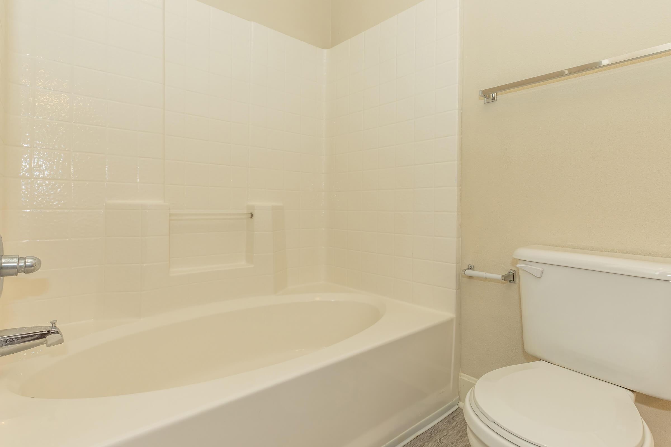
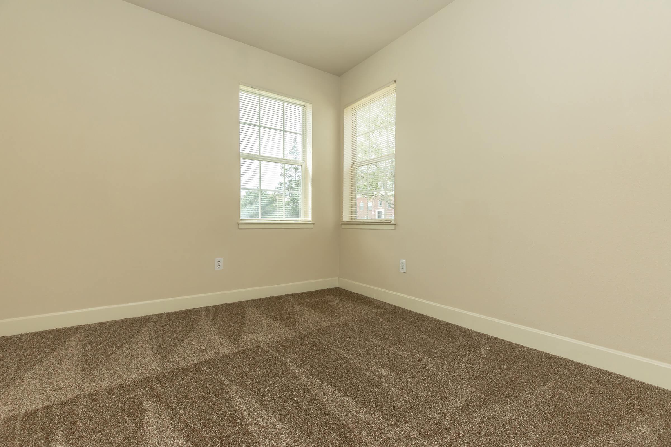
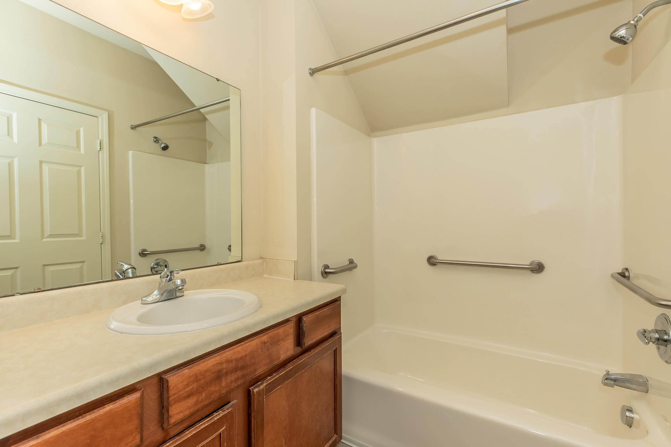
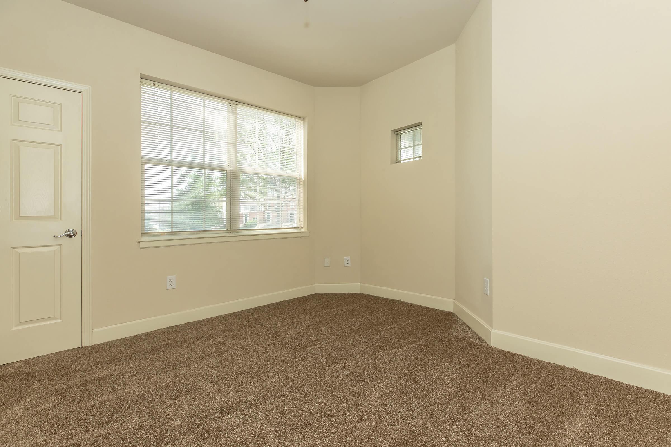
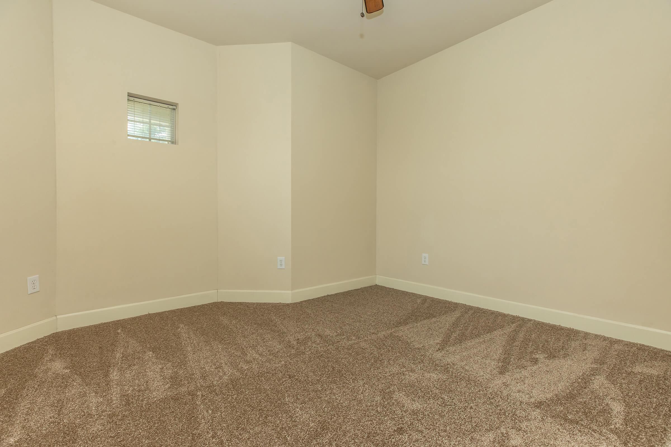
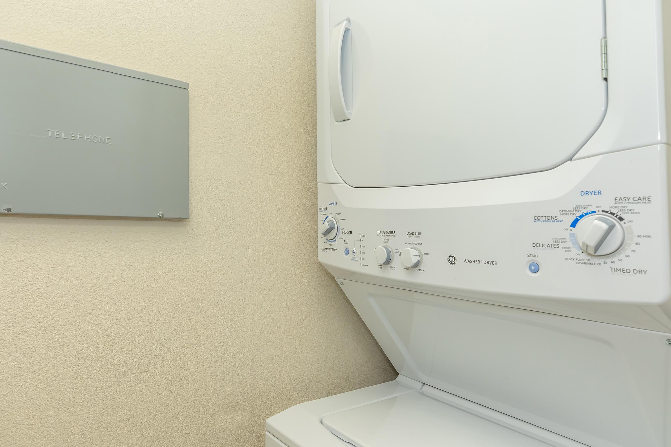
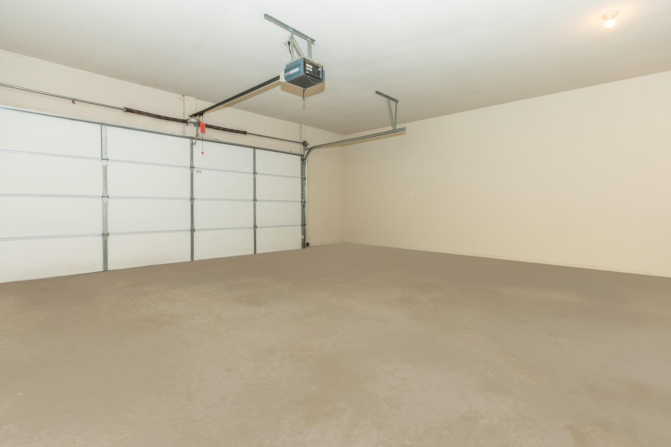
Disclaimer: All dimensions are estimates only and may not be exact measurements. Floor plans and development plans are subject to change. The sketches, renderings, graphic materials, plans, specifics, terms, conditions and statements are proposed only and the developer, the management company, the owners and other affiliates reserve the right to modify, revise or withdraw any or all of same in their sole discretion and without prior notice. All pricing and availability is subject to change. The information is to be used as a point of reference and not a binding agreement.
Show Unit Location
Select a floor plan or bedroom count to view those units on the overhead view on the site map. If you need assistance finding a unit in a specific location please call us at 515-800-2072 TTY: 711.
Amenities
Explore what your community has to offer
Community Amenities
- 24-Hour Maintenance Service
- Attached Garages with Openers Available
- Beautiful Landscaping
- Business Center
- Cable Available
- Close to Dewey Park
- Clubhouse
- Corporate Housing Available
- Easy Access to Shopping
- Fitness Center
- Customer Services
- Online Rental Payments
- On-site Dog Park
- On-site Management
- Pet-friendly Community
- Satellite Available
- Shimmering Swimming Pool
- Tanning Salon
Apartment Features
- All-electric Kitchen
- Breakfast Bar
- Ceiling Fans
- Central Air and Heating
- Disability Access
- Dishwasher
- Energy-efficient Appliances
- Fireplace*
- Fully-equipped Kitchen
- Furnished Apartments Available
- Handicap-accessible Homes Available
- High Ceilings
- High-speed Internet Access Available
- Luxurious, Townhome-style Floor Plans Available
- Personal Balcony or Patio*
- Refrigerator
- Separate Dining Area
- Walk-in Closets
- Washer and Dryer In Home
* In Select Apartment Homes
Pet Policy
We believe in healthy and responsible pet interactions for all residents and want to help create a community that welcomes everyone to a pet-responsible environment. Please call for details.
Photos
Community Amenities
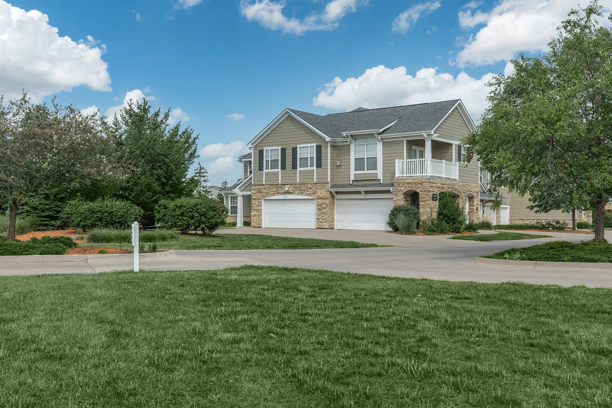
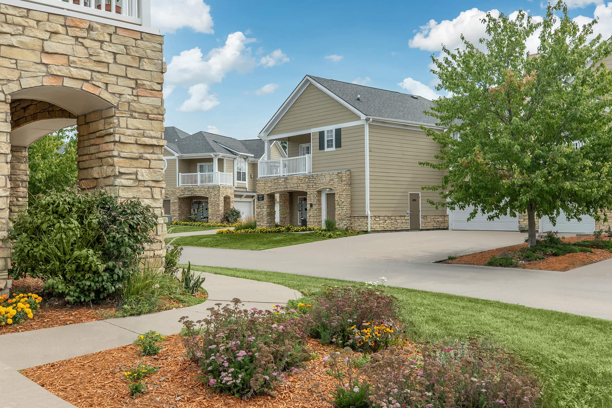
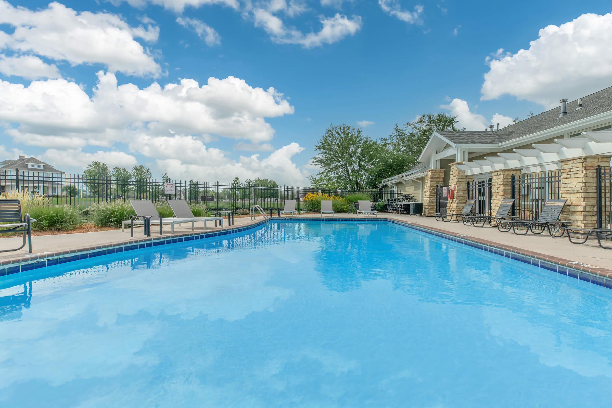
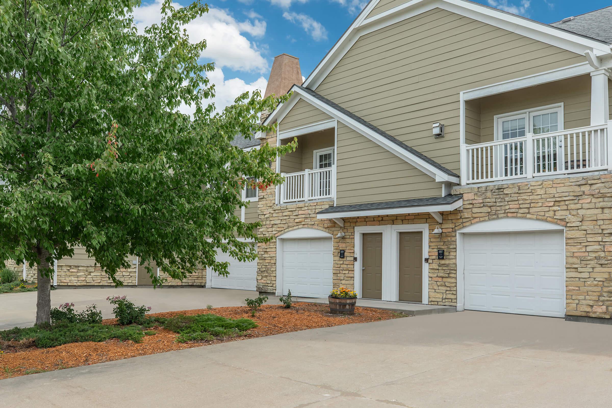
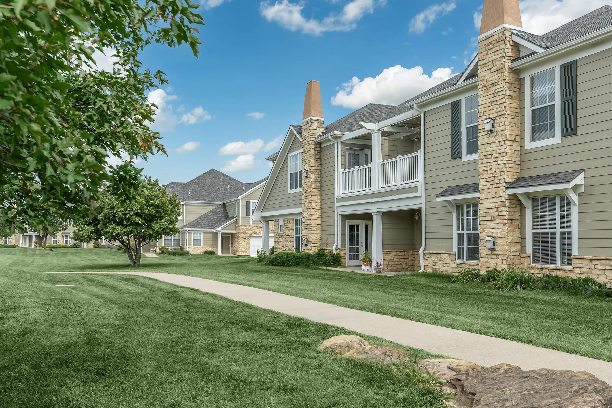
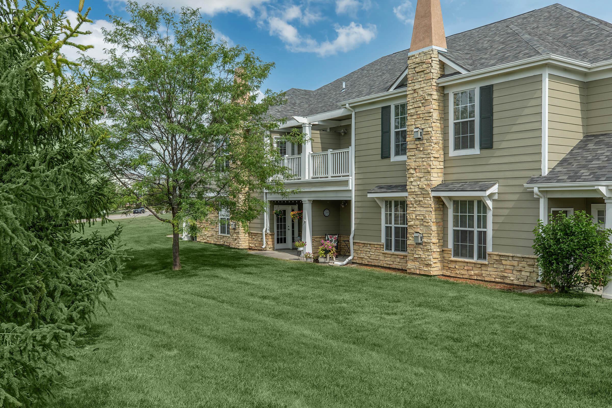
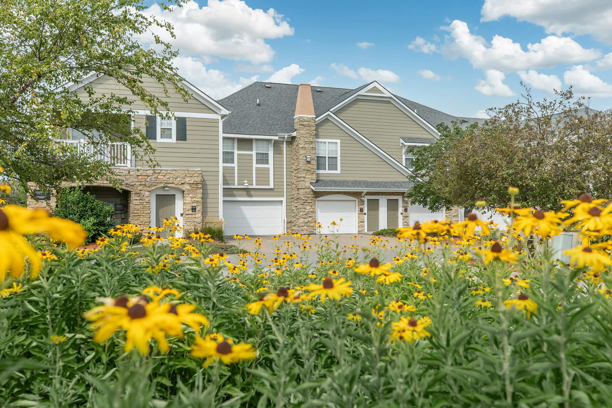
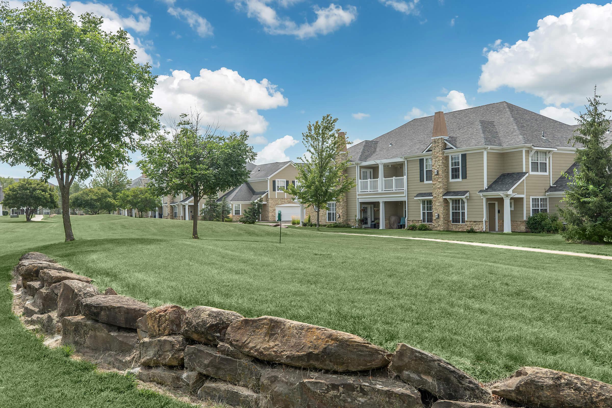
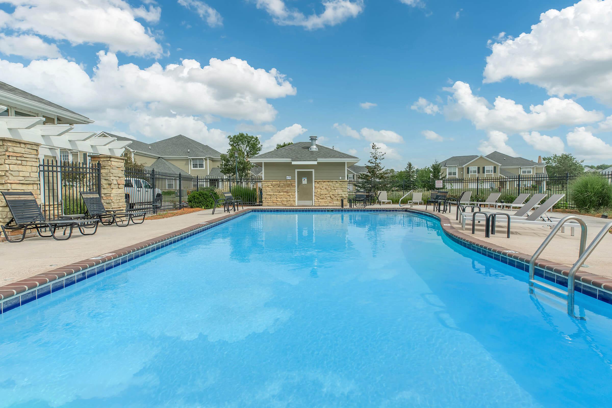
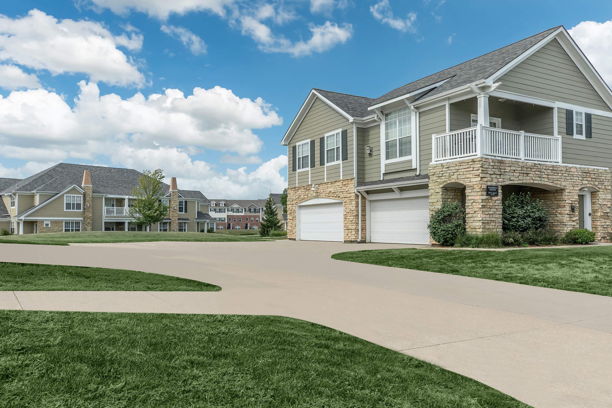
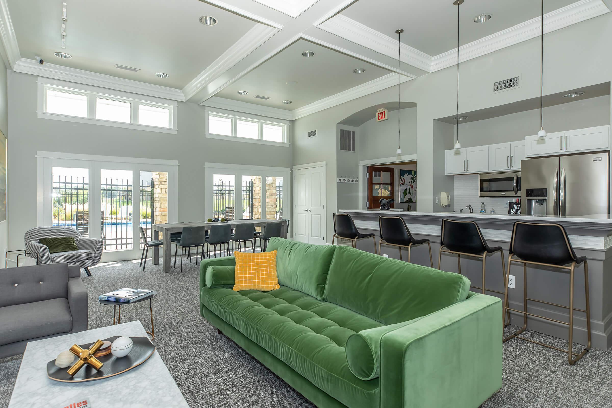
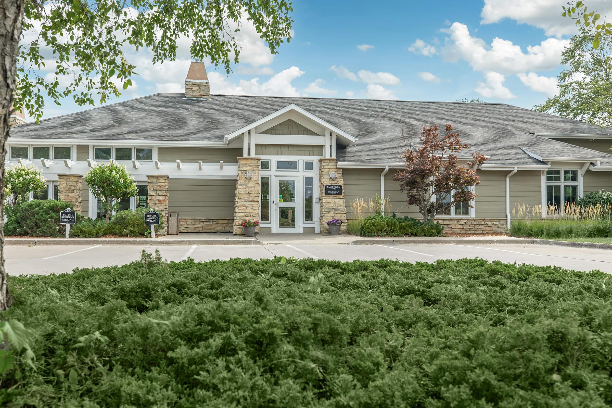
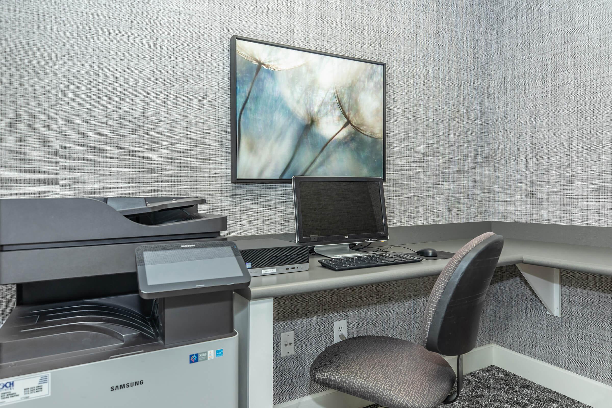
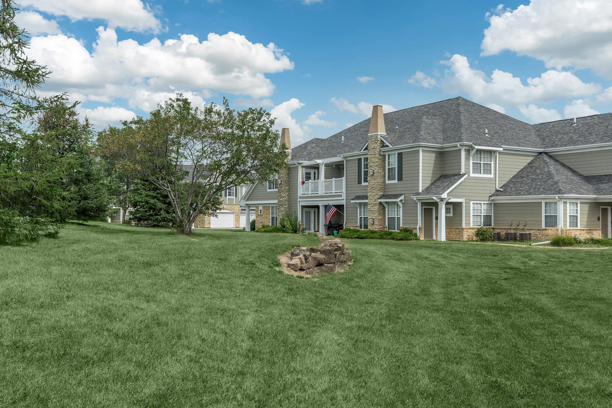
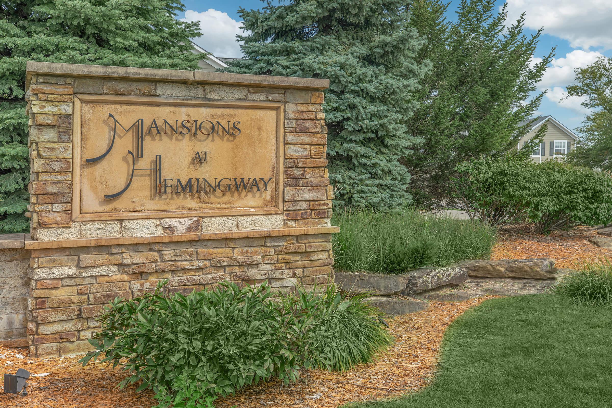
Interiors
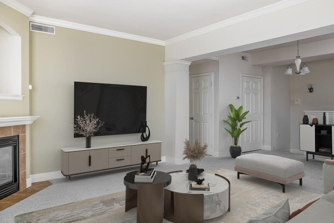
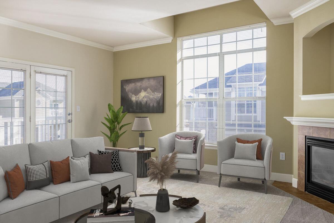
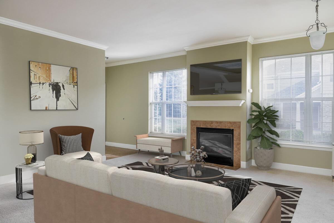
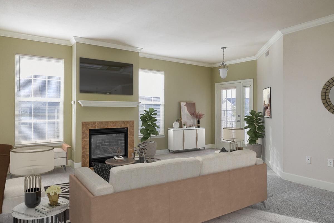
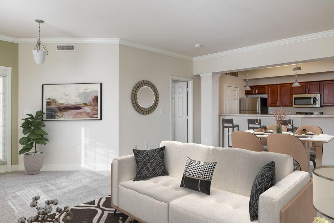
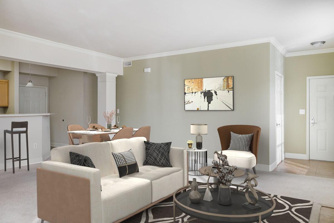
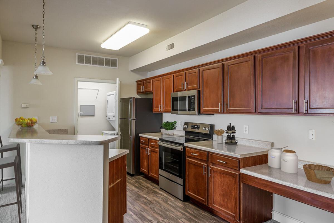
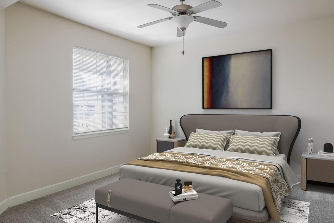
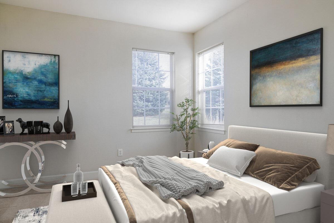
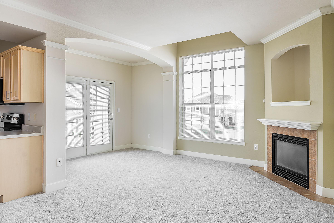
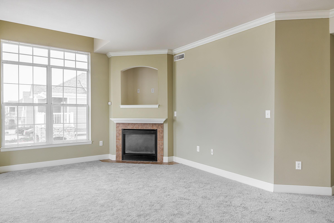
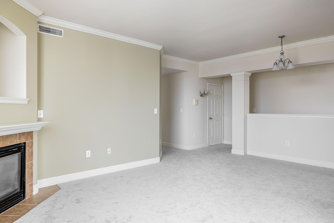
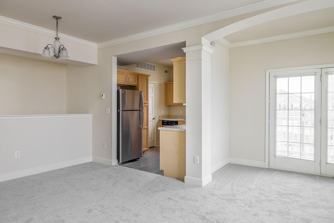
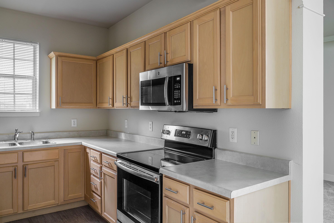
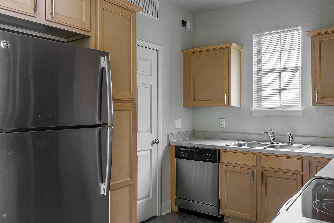
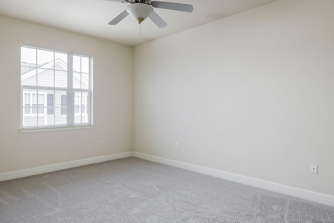
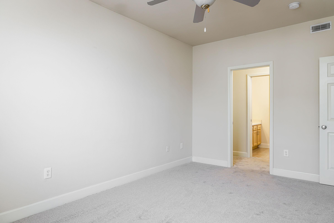
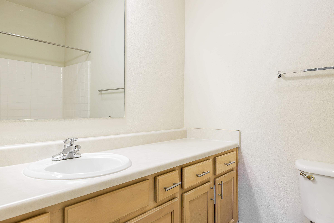
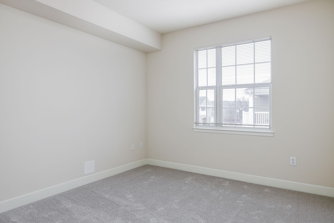
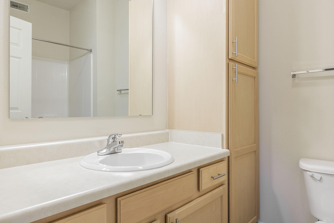
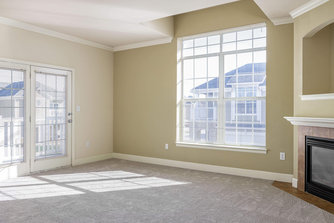
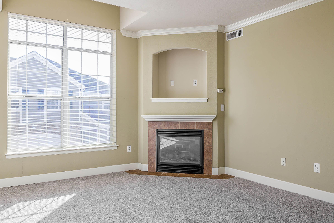
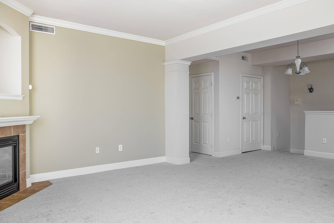
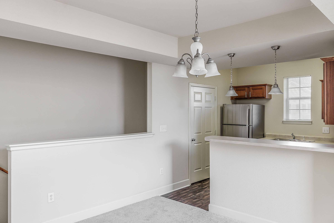
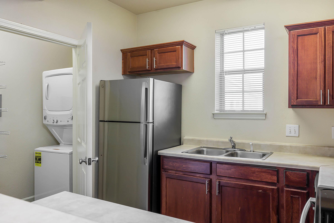
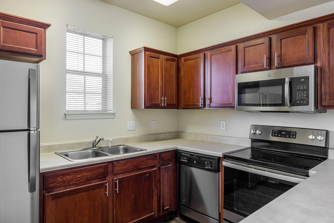
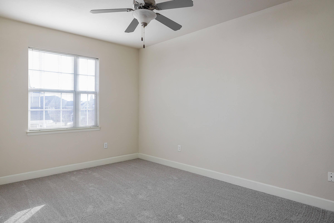
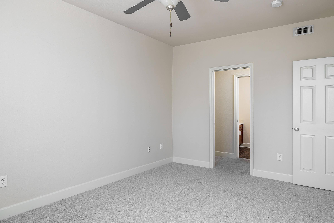
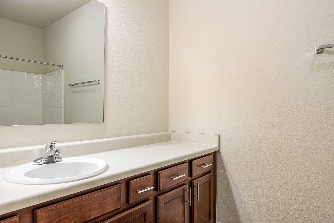
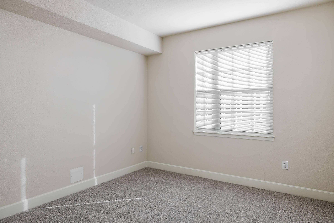
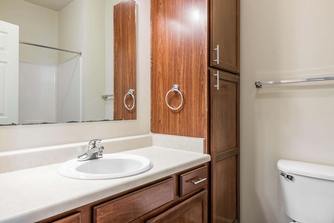
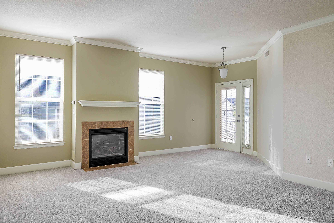
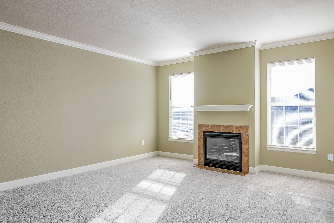
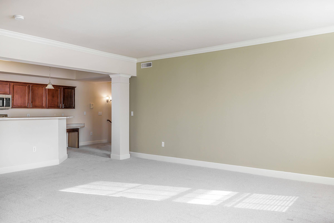
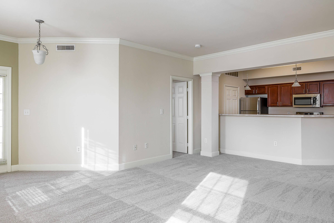
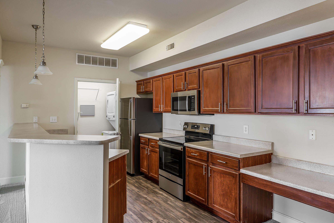
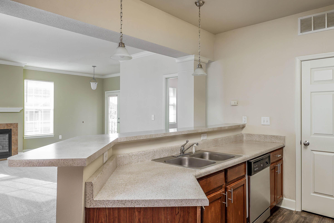
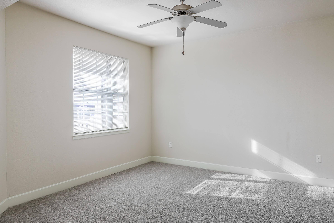
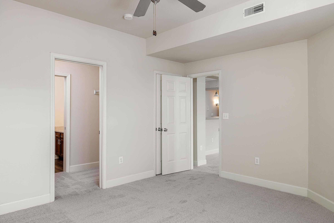
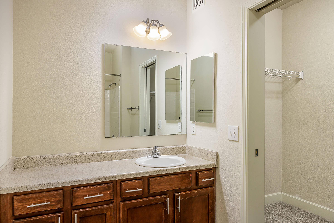
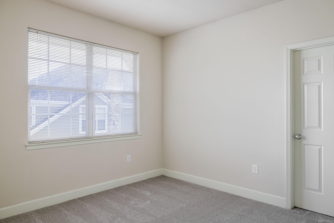
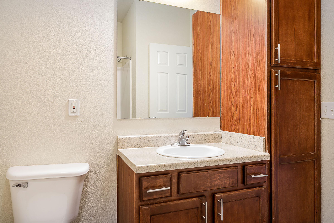
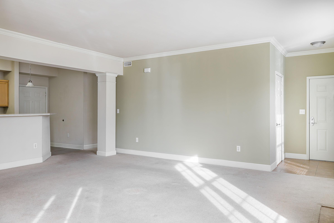
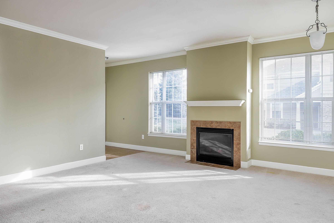
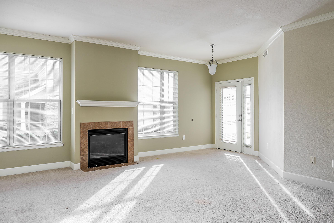
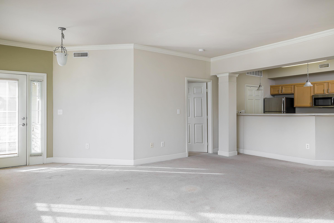
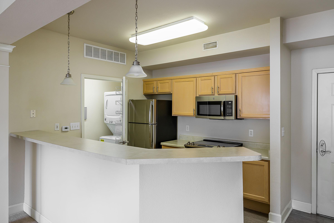
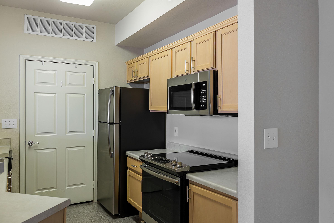
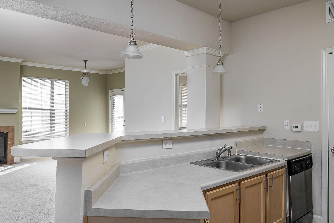
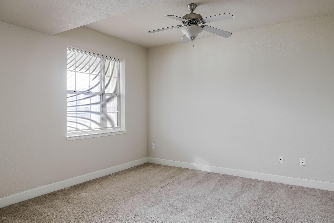
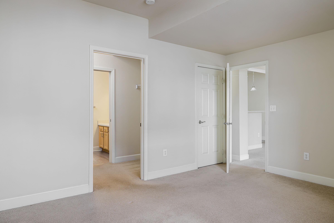
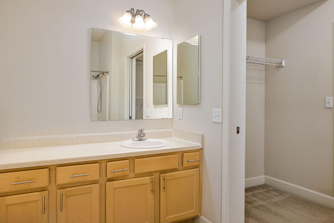
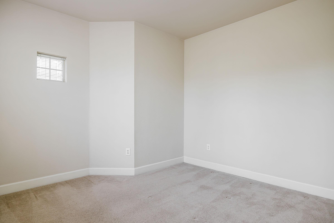
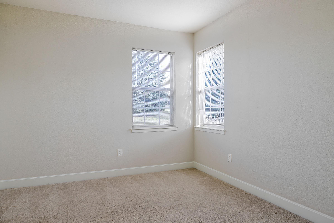
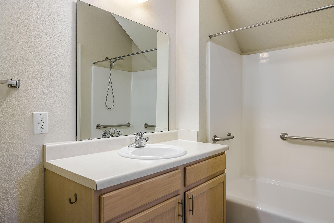
The Jordan












The Santiago












Neighborhood
Points of Interest
Mansions at Hemingway
Located 6701 Hemingway Street Johnston, IA 50131Bank
Elementary School
Entertainment
Fitness Center
Grocery Store
High School
Hospital
Middle School
Park
Post Office
Preschool
Restaurant
Shopping
University
Contact Us
Come in
and say hi
6701 Hemingway Street
Johnston,
IA
50131
Phone Number:
515-800-2072
TTY: 711
Fax: 515-278-4331
Office Hours
Monday through Friday: 9:00 AM to 5:30 PM. Saturday and Sunday: Closed.